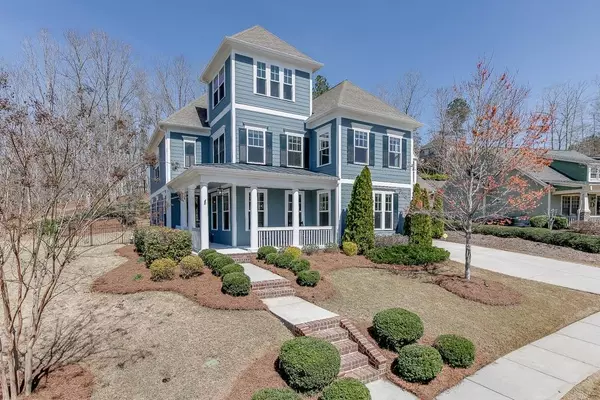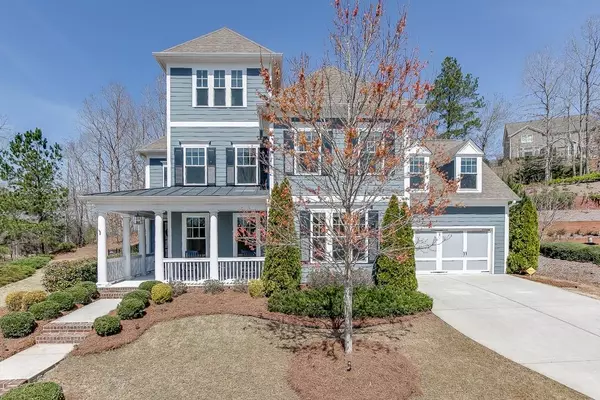For more information regarding the value of a property, please contact us for a free consultation.
6422 Grand Reunion DR Hoschton, GA 30548
Want to know what your home might be worth? Contact us for a FREE valuation!

Our team is ready to help you sell your home for the highest possible price ASAP
Key Details
Sold Price $535,000
Property Type Single Family Home
Sub Type Single Family Residence
Listing Status Sold
Purchase Type For Sale
Square Footage 3,820 sqft
Price per Sqft $140
Subdivision Reunion
MLS Listing ID 6857731
Sold Date 04/09/21
Style Craftsman
Bedrooms 5
Full Baths 4
Construction Status Resale
HOA Fees $850
HOA Y/N No
Originating Board FMLS API
Year Built 2011
Annual Tax Amount $4,887
Tax Year 2020
Lot Size 0.430 Acres
Acres 0.43
Property Description
NO SHOWINGS UNTIL 3/27. Former Model Home!! But much better NOW as it includes a "Desjoyaux" pool!! This is a French-inspired, heated pool with a countercurrent jet for exercise AND a consistent water height making it very kid friendly!! The floor plan is perfect for today's family with a bedroom on the main level AND an amazing kitchen with a giant, one-level island and completely open to cozy family room with stone fireplace. Screened porch opens to a flagstone patio for entertianing guests!! Upstairs laundry room and bonus room in adddition to all the kids' bedrooms. Pull down attic stairs opens to an AMAZING, finished-out kids' bonus room complete with party lights. Master suite has hardwood floors and his-and-hers walk-in closets. The location in the neighborhood is enviable. The upstairs views are of the Reunion Golf Course. The Life Path and Mulligan's Pond (fishing!!!) are the adjoining properties. This one won't last. PLEASE....no sales contingencies. Any offer needs to include a POF or a very solid pre-qualification letter from a local lender.
Location
State GA
County Hall
Area 265 - Hall County
Lake Name None
Rooms
Bedroom Description Other
Other Rooms None
Basement None
Main Level Bedrooms 1
Dining Room Separate Dining Room
Interior
Interior Features Entrance Foyer, High Ceilings 9 ft Main, His and Hers Closets, Walk-In Closet(s)
Heating Forced Air, Natural Gas
Cooling Zoned
Flooring Carpet, Ceramic Tile, Hardwood
Fireplaces Number 1
Fireplaces Type Family Room
Window Features Insulated Windows
Appliance Disposal, Electric Range, Microwave
Laundry Upper Level
Exterior
Exterior Feature Private Yard
Garage Garage, Garage Door Opener, Garage Faces Front
Garage Spaces 2.0
Fence Back Yard
Pool Heated
Community Features Country Club, Fishing, Golf
Utilities Available Cable Available, Electricity Available, Natural Gas Available, Phone Available, Sewer Available, Water Available
Waterfront Description None
View Other
Roof Type Composition
Street Surface Paved
Accessibility None
Handicap Access None
Porch Front Porch, Screened
Total Parking Spaces 2
Private Pool true
Building
Lot Description Private
Story Two
Sewer Public Sewer
Water Public
Architectural Style Craftsman
Level or Stories Two
Structure Type Cement Siding
New Construction No
Construction Status Resale
Schools
Elementary Schools Spout Springs
Middle Schools Cherokee Bluff
High Schools Cherokee Bluff
Others
HOA Fee Include Swim/Tennis
Senior Community no
Restrictions false
Tax ID 15041D000031
Ownership Fee Simple
Financing no
Special Listing Condition None
Read Less

Bought with Keller Williams Realty Atlanta Partners
GET MORE INFORMATION




